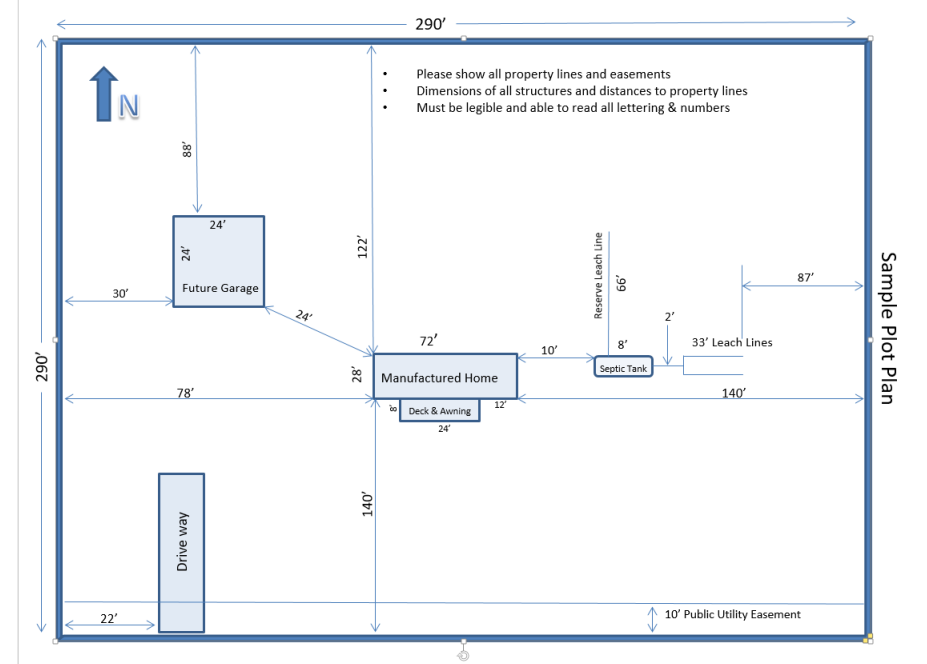Information Needed on a Plot Plan
INFORMATION NEEDED ON A PLOT PLAN
In order to help your permit process to go as quickly as possible, the following information must be clearly shown on your Plot Plan, even if it is not to scale:
- Property lines with angles and exact distances.
- True “north” with an arrow showing the direction.
- All streets next to your property with the complete address of your property and where it is in relation to your structures, such as on the north, south, east or west side of your property line.
- Example of a complete address: 4032 N. Bank Street (Avenue, Circle, Place etc.)
- All structures existing and proposed.
Give exact sizes and types of all structures, existing or proposed, whether attached or detached from one another.
Example:
a. 24’ X 36’ Garage
b. 28’ x 60’ 3 Bedroom Mobile Home
c. 10’ x 40’ Covered Patio/Porch
d. 20’ x 40’ Barn
e. 4’ x 8’ Entry - Show the location of the septic with the leach line giving the distance to the structures.
- Show the distance from each structure to your property line in all four directions and between each structure.
- Show all easements, if known, on your property with size and type of easement. If you do not know the easements, the Zoning Department will help you with it.
 4032 N. Bank Street (Avenue, Circle, Place etc.)
4032 N. Bank Street (Avenue, Circle, Place etc.)
